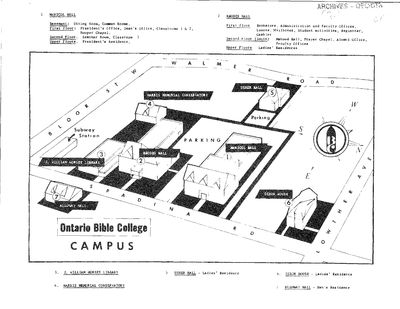| dc.rights.license | Attribution-NonCommercial-NoDerivatives 4.0 International License | en_US |
| dc.coverage.spatial | Toronto, Ont. | en_US |
| dc.coverage.temporal | ca1968 | en_US |
| dc.date.accessioned | 2021-02-19T15:43:24Z | |
| dc.date.available | 2021-02-19T15:43:24Z | |
| dc.date.issued | 1968 | |
| dc.identifier.citation | [“Ontario Bible College Spadina Campus plan, ca.1968.”] From Tyndale University Archives. (Accessed July 23, 2019) | en_US |
| dc.identifier.uri | https://digitalcollections.tyndale.ca/handle/20.500.12730/392 | |
| dc.format.extent | 1 black and white plan: 8.5 x 11 in. | en_US |
| dc.format.medium | Plan | en_US |
| dc.format.mimetype | Image/jpeg | en_US |
| dc.language.iso | en | en_US |
| dc.publisher | Ontario Bible College | en_US |
| dc.rights | Images provided for research and reference use only. Permission to publish, copy or otherwise use these images must be obtained from Tyndale University, J. William Horsey Library. Contact: repository@tyndale.ca | en_US |
| dc.rights.uri | https://creativecommons.org/licenses/by-nc-nd/4.0/ | en_US |
| dc.subject.lcsh | Ontario Bible College. Spadina Campus--1968 | en_US |
| dc.title | Ontario Bible College Spadina Campus plan, ca.1968 | en_US |
| dc.type | Image | en_US |
| dc.contributor.institution | Ontario Bible College | |
| dc.contributor.repository | Tyndale University, J. William Horsey Library, 3377 Bayview Ave., Toronto, ON, M2M 3S4, Canada. Contact: repository@tyndale.ca | en_US |
| dc.date.digitized | 2020-03-20 | |
| dc.identifier.bibrecord | FB-HI-TBC-1 | en_US |
| dc.identifier.callnumber | FB-HI-TBC-1_OBC_campus_map_1 | en_US |
| dc.rights.holder | Tyndale University, J. William Horsey Library. 3377 Bayview Ave., Toronto ON, M2M 3S4. repository@tyndale.ca | en_US |
| dc.subject.keyword | McNicol Hall, Ontario Bible College | en_US |
| dc.subject.keyword | Rhodes Hall, Ontario Bible College | en_US |
| dc.subject.keyword | Harris Memorial Conservatory, Ontario Bible College | en_US |
| dc.subject.keyword | Usher Hall, Ontario Bible College | en_US |
| dc.subject.keyword | Alloway Hall, Ontario Bible College | en_US |
| dc.subject.keyword | Dixon House, Ontario Bible College | en_US |
| dc.subject.keyword | J. William Horsey Library, Ontario Bible College | en_US |
| dc.description.note | Ontario Bible College Spadina Campus plan, ca.1968. The plan shows all the buildings bordered by Bloor Street West (in the west), Walmer Road (in the north), Lowether Ave. (in the east) and Spadina Road (in the south). The facilities and rooms of all buildings are listed on the top and bottom of the plan. | en_US |
| dc.description.note | For AODA Accommodation, including help with reading this content, please contact repository@tyndale.ca | en_US |


