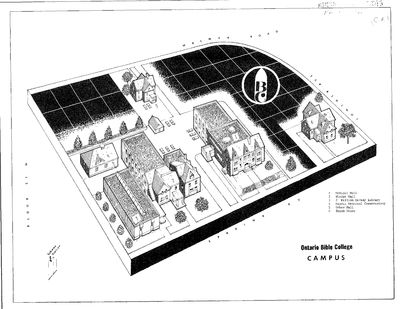| dc.rights.license | Attribution-NonCommercial-NoDerivatives 4.0 International License | en_US |
| dc.coverage.spatial | Toronto, Ont. | en_US |
| dc.coverage.temporal | ca.1968 | en_US |
| dc.date.accessioned | 2021-02-19T15:44:13Z | |
| dc.date.available | 2021-02-19T15:44:13Z | |
| dc.date.issued | 1968 | |
| dc.identifier.citation | [“3-D view of Ontario Bible College Spadina Campus plan, ca.1968.”] From Tyndale University Archives. (Accessed July 23, 2019) | en_US |
| dc.identifier.uri | https://digitalcollections.tyndale.ca/handle/20.500.12730/393 | |
| dc.format.extent | 1 black and white plan: 8.5 x 11 in. | en_US |
| dc.format.medium | Plan | en_US |
| dc.format.mimetype | Image/jpeg | en_US |
| dc.language.iso | en | en_US |
| dc.publisher | Ontario Bible College | en_US |
| dc.rights | Images provided for research and reference use only. Permission to publish, copy or otherwise use these images must be obtained from Tyndale University, J. William Horsey Library. Contact: repository@tyndale.ca | en_US |
| dc.rights.uri | https://creativecommons.org/licenses/by-nc-nd/4.0/ | en_US |
| dc.subject.lcsh | Ontario Bible College. Spadina Campus--1968. | en_US |
| dc.title | 3-D view of Ontario Bible College Spadina Campus plan, ca.1968 | en_US |
| dc.type | Image | en_US |
| dc.contributor.institution | Ontario Bible College | |
| dc.contributor.repository | Tyndale University, J. William Horsey Library, 3377 Bayview Ave., Toronto, ON, M2M 3S4, Canada. Contact: repository@tyndale.ca | en_US |
| dc.date.digitized | 2020-03-20 | |
| dc.identifier.bibrecord | FB-HI-TBC-1 | en_US |
| dc.identifier.callnumber | FB-HI-TBC-1_OBC_campus_map_2 | en_US |
| dc.rights.holder | Tyndale University, J. William Horsey Library. 3377 Bayview Ave., Toronto ON, M2M 3S4. repository@tyndale.ca | en_US |
| dc.subject.keyword | McNicol Hall, Ontario Bible College | en_US |
| dc.subject.keyword | Rhodes Hall, Ontario Bible College | en_US |
| dc.subject.keyword | Usher Hall, Ontario Bible College | en_US |
| dc.subject.keyword | Dixon House, Ontario Bible College | en_US |
| dc.subject.keyword | J. William Horsey Library, Ontario Bible College | en_US |
| dc.subject.keyword | Harris Memorial Conservatory, Ontario Bible College | en_US |
| dc.description.note | 3-D view of Ontario Bible College Spadina Campus plan, ca.1968. This plan shows 3-D view of McNichol Hall, Rhodes Hall, J. Willima Horsey Library, Harris Memorial Conservatory, User Hall and Dixon House looking from Bloor Street West. | en_US |
| dc.description.note | For AODA Accommodation, including help with reading this content, please contact repository@tyndale.ca | en_US |


