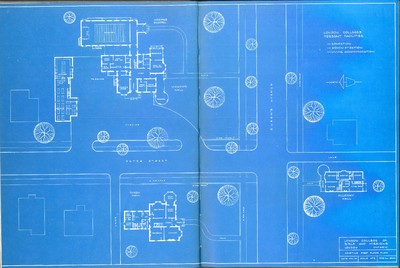| dc.rights.license | Attribution-NonCommercial-NoDerivatives 4.0 International License | en_US |
| dc.coverage.spatial | London, Ontario | en_US |
| dc.coverage.temporal | 1963 | en_US |
| dc.date.accessioned | 2021-05-12T18:34:10Z | |
| dc.date.available | 2021-05-12T18:34:10Z | |
| dc.date.issued | 1963 | |
| dc.identifier.citation | [“Photograph of Architectural plan of London College of Bible & Missions campus, 1963.”] Photograph. [London, Ont. : s.n., 1963] From Tyndale University Archives. (Accessed June 23, 2021) | en_US |
| dc.identifier.uri | https://digitalcollections.tyndale.ca/handle/20.500.12730/622 | |
| dc.format.extent | 1 color photo: 10 x 16 in. (landscape) | en_US |
| dc.format.medium | Photograph | en_US |
| dc.format.mimetype | Image/jpeg | en_US |
| dc.language.iso | en | en_US |
| dc.publisher | London College Bible & Missions | en_US |
| dc.rights | Images provided for research and reference use only. Permission to publish, copy or otherwise use these images must be obtained from Tyndale University, J. William Horsey Library. Contact: repository@tyndale.ca | en_US |
| dc.rights.uri | https://creativecommons.org/licenses/by-nc-nd/4.0/ | en_US |
| dc.subject.lcsh | London College of Bible & Missions. Mahood Hall. | en_US |
| dc.subject.lcsh | London College of Bible & Missions. Dixon Hall. | en_US |
| dc.subject.lcsh | London College of Bible & Missions. Alloway Hall. | en_US |
| dc.subject.lcsh | London College of Bible & Missions--Designs and plans. | en_US |
| dc.title | Architectural plan of London College of Bible & Missions campus, 1963 | en_US |
| dc.type | Image | en_US |
| dc.contributor.institution | London College of Bible and Missions | |
| dc.contributor.repository | Tyndale University, J. William Horsey Library, 3377 Bayview Ave., Toronto, ON, M2M 3S4, Canada. Contact: repository@tyndale.ca | en_US |
| dc.date.digitized | 2021-03-24 | |
| dc.identifier.bibrecord | FB-PH-LCBM-1 | en_US |
| dc.identifier.callnumber | FB-PH-LCBM-1_campus_Plan_1963 | en_US |
| dc.rights.holder | Tyndale University, J. William Horsey Library. 3377 Bayview Ave., Toronto ON, M2M 3S4. repository@tyndale.ca | en_US |
| dc.subject.keyword | Mahood Hall, London College of Bible & Missions | en_US |
| dc.subject.keyword | Dixon Hall, London College of Bible & Missions | en_US |
| dc.subject.keyword | Alloway Hall, London College of Bible & Missions | en_US |
| dc.subject.keyword | Architectural plan | en_US |
| dc.description.note | Photography of Architectural plan of London College of Bible & Missions campus, 1963. The photograph shows the whole first floor plan of all the buildings in the campus. These include Mahood Hall and the attached Hooper Memorial Chapel, with the dining hall across the parking, Dixon Hall on the south side of Peter Street, and Alloway Hall at the intersession of Peter Street and Queen’s Avenue. | en_US |
| dc.description.note | "This image is published on pages 7-8 in 1963 issue of Ambassador, the last issue of the school yearbook. " | en_US |
| dc.description.note | For AODA Accommodation, including help with reading this content, please contact repository@tyndale.ca | en_US |


